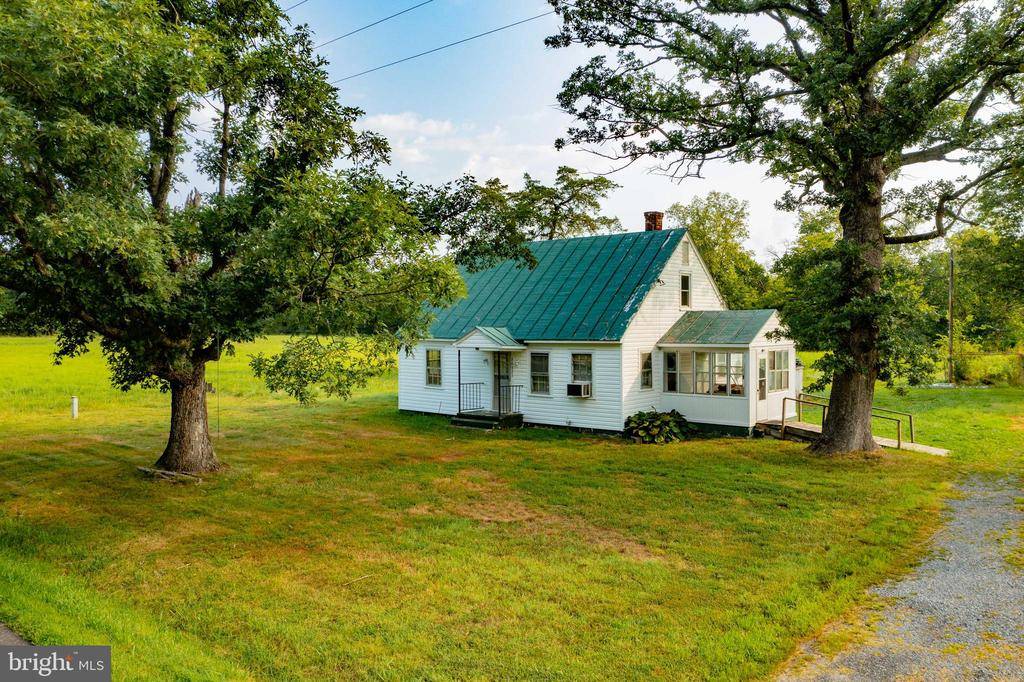For more information regarding the value of a property, please contact us for a free consultation.
20625 MT PONY Culpeper, VA 22701
Want to know what your home might be worth? Contact us for a FREE valuation!

Our team is ready to help you sell your home for the highest possible price ASAP
Key Details
Sold Price $600,000
Property Type Single Family Home
Sub Type Detached
Listing Status Sold
Purchase Type For Sale
Square Footage 1,284 sqft
Price per Sqft $467
MLS Listing ID VACU2008510
Sold Date 11/08/24
Style Ranch
Bedrooms 4
Full Baths 1
HOA Y/N No
Abv Grd Liv Area 1,284
Year Built 1940
Annual Tax Amount $2,622
Tax Year 2022
Lot Size 41.900 Acres
Acres 41.9
Property Sub-Type Detached
Property Description
Price Reduction! Motivated Seller! Discover the perfect mix of country charm and modern convenience at 20625 Mount Pony Road, Culpeper, VA. This captivating property spans 41.9 acres of stunning landscape, offering unparalleled privacy and tranquility. Half of the property is wooded and half is open, making it ideal for hunting and farming. The property is located just minutes from the Town of Culpeper and major commuter routes, Rt 29 and Rt 3. The 1,284 square-foot home features a bright and spacious living room, perfect for family gatherings and relaxation. With four generously-sized bedrooms, the home comfortably accommodates both family and guests. A full bath serves the bedrooms, with the potential to customize and update to your taste. Step outside to enjoy the charming side porch or explore the expansive grounds, which include a serene pond and ample road frontage. The property also offers exciting potential for subdivision and is perfect for a farmette, making it a unique investment opportunity. Whether you're interested in development, gardening, or crafting your own outdoor retreat, this property has it all. Experience the serene and private country lifestyle while remaining conveniently close to local amenities. This ra
Location
State VA
County Culpeper
Zoning A-1 Agricultural Forestal
Direction use GPS
Rooms
Basement Crawl Space
Main Level Bedrooms 2
Interior
Heating Baseboard, Electric, Propane
Cooling Window Unit(s)
Flooring Carpet
Fireplaces Number 1
Fireplaces Type One, Gas
Fireplace Yes
Appliance Dishwasher, Gas Range, Microwave, Refrigerator
Exterior
Water Access Desc Private,Well
View Rural, Trees/Woods
Roof Type Metal,Other
Accessibility Accessible Entrance
Porch Porch
Garage No
Building
Foundation Block
Sewer Septic Tank
Water Private, Well
Level or Stories Two
New Construction No
Schools
Elementary Schools Pearl Sample
Middle Schools Floyd T. Binns
High Schools Eastern View
Others
Tax ID 52 31C
Financing Cash
Read Less
Bought with Samson Properties



