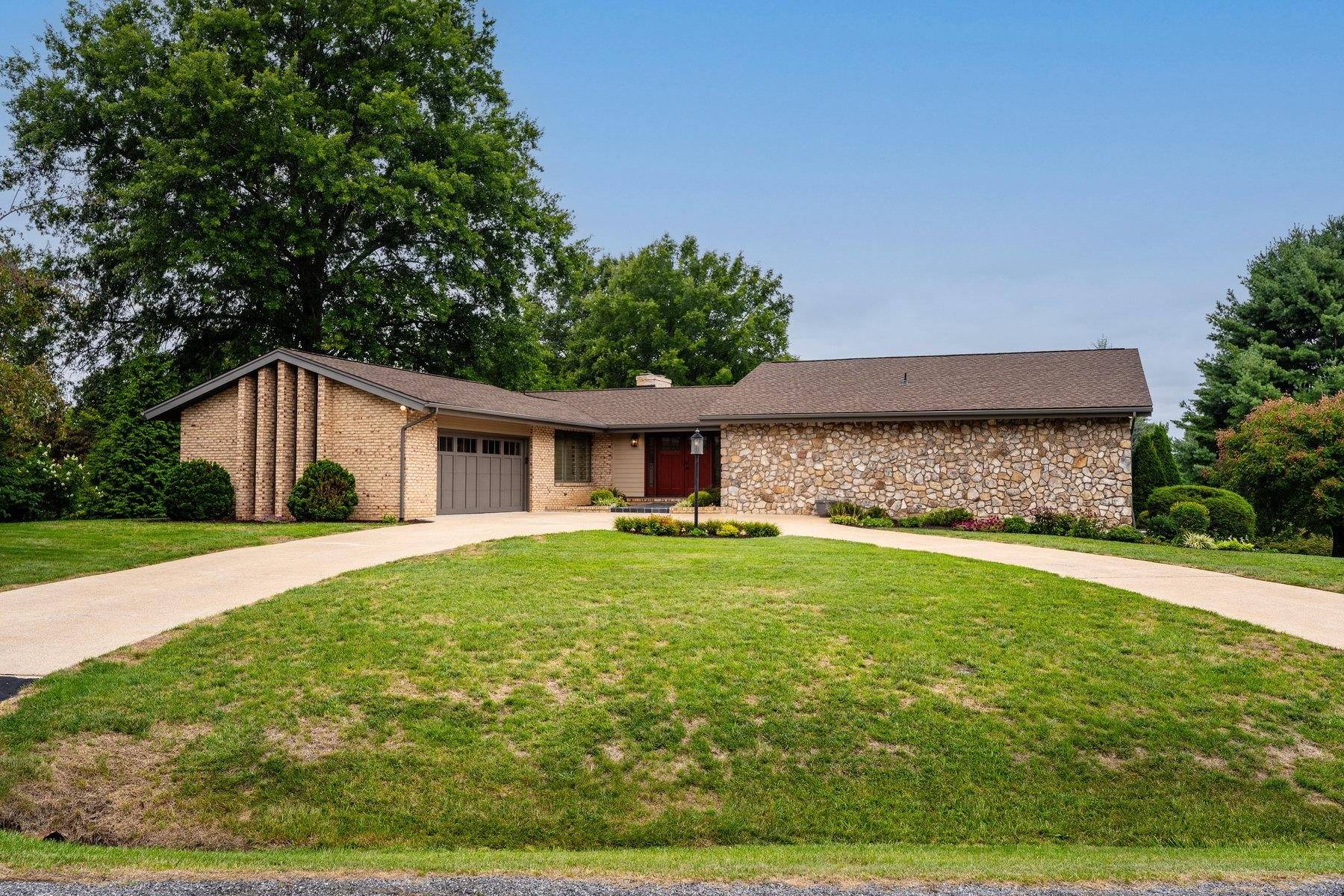For more information regarding the value of a property, please contact us for a free consultation.
525 FAIRWAY DR Harrisonburg, VA 22802
Want to know what your home might be worth? Contact us for a FREE valuation!

Our team is ready to help you sell your home for the highest possible price ASAP
Key Details
Sold Price $625,000
Property Type Single Family Home
Sub Type Detached
Listing Status Sold
Purchase Type For Sale
Square Footage 4,077 sqft
Price per Sqft $153
Subdivision Fairway Hills
MLS Listing ID 656115
Sold Date 10/14/24
Style Mid-Century Modern,Ranch
Bedrooms 4
Full Baths 3
Construction Status Updated/Remodeled
HOA Y/N No
Abv Grd Liv Area 2,330
Year Built 1977
Annual Tax Amount $5,514
Tax Year 2024
Lot Size 0.670 Acres
Acres 0.67
Property Sub-Type Detached
Property Description
Nestled on a picturesque golf course lot in Fairway Hills, this mid-century modern ranch seamlessly blends timeless architecture with contemporary luxury. The well-appointed gourmet kitchen is a true centerpiece, featuring terrazzo countertops, stainless steel appliances, and a large island perfect for entertaining. The living room, with its vaulted ceilings and brick fireplace, offers an inviting space to gather and unwind. Step out onto the expansive composite deck and savor serene golf course views, the perfect setting for both morning coffee and evening relaxation. The primary suite is a private retreat, complete with a walk-in closet and modern ensuite bath. The main level also includes a formal dining room, two additional bedrooms, and a guest bath stylishly updated with double vanities and a walk-in tiled shower. The finished lower level extends your living space with a versatile recreation room, an additional bedroom, and a spacious room ideal for an office or studio. The oversized garage provides ample storage and workspace for all your projects. Just minutes from downtown Harrisonburg, this home offers both comfort and convenience in a vibrant community. With thoughtful updates throughout, this home is truly a must-see.
Location
State VA
County Harrisonburg
Zoning R-1 Single Family Residential
Direction East Market Street to Linda Lane. Right on Country Club Road. Left on Keezletown Road. Right on Fairway Drive. The home will be on your right.
Rooms
Basement Full, Finished, Heated, Interior Entry, Walk-Out Access
Interior
Interior Features Double Vanity, Primary Downstairs, Remodeled, Walk-In Closet(s), Eat-in Kitchen, Kitchen Island, Recessed Lighting, Vaulted Ceiling(s)
Heating Central, Electric, Heat Pump
Cooling Central Air, Heat Pump
Flooring Carpet, Ceramic Tile, Luxury Vinyl, Luxury VinylPlank, Slate
Fireplace No
Appliance Built-In Oven, Dishwasher, Electric Cooktop, Disposal, Microwave, Refrigerator, Dryer, Washer
Exterior
Parking Features Attached, Electricity, Garage
Garage Spaces 2.0
Utilities Available Cable Available
Water Access Desc Public
Roof Type Composition,Shingle
Porch Composite, Deck, Patio
Garage Yes
Building
Foundation Slab
Sewer Public Sewer
Water Public
Level or Stories One
New Construction No
Construction Status Updated/Remodeled
Schools
Elementary Schools Smithland
Middle Schools Skyline
High Schools Harrisonburg
Others
Tax ID 070 C 24
Financing VA
Read Less
Bought with NEST REALTY GROUP



