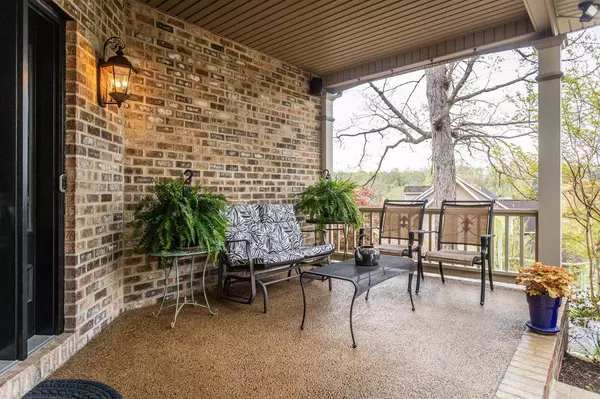For more information regarding the value of a property, please contact us for a free consultation.
4265 LUCY LONG DR Rockingham, VA 22801
Want to know what your home might be worth? Contact us for a FREE valuation!

Our team is ready to help you sell your home for the highest possible price ASAP
Key Details
Sold Price $595,000
Property Type Single Family Home
Sub Type Detached
Listing Status Sold
Purchase Type For Sale
Square Footage 3,013 sqft
Price per Sqft $197
Subdivision Highland Park
MLS Listing ID 652045
Sold Date 06/24/24
Style Ranch
Bedrooms 4
Full Baths 3
Year Built 1998
Annual Tax Amount $3,348
Tax Year 2023
Lot Size 0.480 Acres
Acres 0.48
Property Description
Nestled on a private lot in Highland Park, this stunningly gorgeous, all-brick home was built by Gary Crummett. Enjoy seasonal views of Massanutten Peak within the front of the home along with numerous, serene outdoor living spaces to relax and entertain guests. A welcoming front porch and entry lead to a sweeping main-level living area with hardwood floors, natural ight, and an abundance of windows capturing views of the neighborhood and the tranquil setting. A stylish eat-in kitchen is highlighted by beautiful granite counters, updated appliances, and functional cooking areas. The main level primary suite boasts a renovated bathroom with walk-in tiled shower, soaking tub, walk-in closets, and barn door created by Alexander Bros. A second bedroom, full bath, and mudroom with laundry area and abundant storage is also located on the main level. The finished portion of the lower level is above grade and walks out to an intimate seating area and screened porch. Inside, there are two additional bedrooms, full bath, and a cozy rec room perfect for game/movie night. The unfinished area includes multiple areas for storage, a cedar closet, and work room. Other amenities include a newer water softener, security system, and central vac.
Location
State VA
County Rockingham
Area Rockingham
Zoning R-2 Residential
Rooms
Basement Full, Heated, Inside Access, Partly Finished, Walk Out, Windows
Kitchen Granite, Wood Counter
Interior
Heating Central Heat, Electric
Cooling Central AC, Heat Pump
Flooring Carpet, Ceramic Tile, Hardwood, Luxury Vinyl Plank
Fireplaces Type Gas, One
Appliance Dishwasher, Eat-in, Induction Cooktop, Microwave, Refrigerator, Wall Oven
Laundry Dryer, Washer
Exterior
Parking Features Attached, Auto Door, Faces Side
Garage Spaces 2.0
View Mountain View, Residential View
Roof Type Composition Shingle
Building
Story 2 Story
Foundation Wood
Sewer Public Sewer
Water Public Water
Level or Stories 2 Story
Structure Type Brick,Vinyl
New Construction No
Schools
Elementary Schools Peak View
Middle Schools Montevideo
High Schools Spotswood
Others
SqFt Source Appraisal
Read Less
Bought with Nest Realty Group LLC



