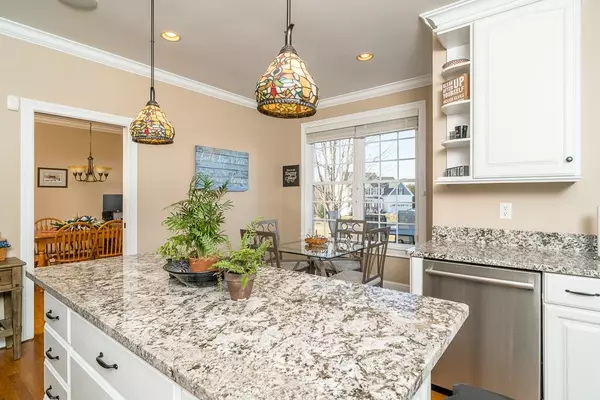For more information regarding the value of a property, please contact us for a free consultation.
658 COLTSFOOT LN Mcgaheysville, VA 22840
Want to know what your home might be worth? Contact us for a FREE valuation!

Our team is ready to help you sell your home for the highest possible price ASAP
Key Details
Sold Price $375,000
Property Type Single Family Home
Sub Type Attached
Listing Status Sold
Purchase Type For Sale
Square Footage 1,713 sqft
Price per Sqft $218
Subdivision Overbrook
MLS Listing ID 637543
Sold Date 02/13/23
Bedrooms 3
Full Baths 2
HOA Fees $16/mo
Year Built 2007
Annual Tax Amount $2,148
Tax Year 22
Lot Size 6,534 Sqft
Acres 0.15
Property Description
Elegant brick one-level duplex with mountain views just ten minutes east of the city! 17x19 living room with gas fireplace, built-ins and surround sound, 12x14 dining room, eat-in kitchen with granite countertops (installed in 2021), laundry room, master suite with 15x15 bedroom & walk-in closet, two additional bedrooms (one with vaulted ceiling) and full bath, double garage. Gorgeous hardwood in living room, dining room, and kitchen, and tile in baths and laundry. Rear deck with sunsetter awning backing up to green space! New heat pump in 2022, new master shower in 2021. Wired for security system and underground dog fence.
Location
State VA
County Rockingham
Area Rockingham
Zoning R-5 Planned Residential District
Rooms
Basement Crawl
Kitchen Granite, White Cabinets
Interior
Heating Electric, Heat Pump
Cooling Heat Pump
Flooring Carpet, Ceramic Tile, Hardwood
Fireplaces Type Gas Logs, Glassed-in, One
Window Features 9' Ceilings
Appliance Dishwasher, Disposal, Eat-in, Electric Range, Microwave, Refrigerator
Laundry Dryer Hookup, Large Sink, Washer Hookup
Exterior
Garage Attached, Auto Door, Faces Front
Garage Spaces 2.0
View Mountain View
Roof Type Composition Shingle
Building
Lot Description Private Road
Story 1 Story
Foundation Concrete Block
Sewer Public Sewer
Water Public Water
Level or Stories 1 Story
Structure Type Brick
New Construction No
Schools
Elementary Schools Cub Run (Rockingham)
Middle Schools Montevideo
High Schools Spotswood
Others
SqFt Source Public Records
Read Less
Bought with Kline May Realty
GET MORE INFORMATION




