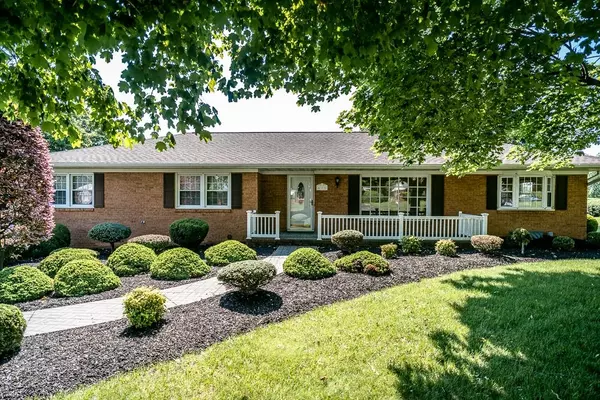For more information regarding the value of a property, please contact us for a free consultation.
641 ALLEGHANY AVE Harrisonburg, VA 22802
Want to know what your home might be worth? Contact us for a FREE valuation!

Our team is ready to help you sell your home for the highest possible price ASAP
Key Details
Sold Price $445,000
Property Type Single Family Home
Sub Type Detached
Listing Status Sold
Purchase Type For Sale
Square Footage 3,260 sqft
Price per Sqft $136
Subdivision Spotswood Acres
MLS Listing ID 631136
Sold Date 08/08/22
Style Ranch
Bedrooms 3
Full Baths 2
Year Built 1969
Annual Tax Amount $3,055
Tax Year 22
Lot Size 2.000 Acres
Acres 2.0
Property Description
This lovingly-cared for, all-brick ranch home resides on a TWO acre parcel just minutes from Downtown Harrisonburg. The gorgeous, gently rolling acreage provides not only privacy, but also unlimited options for gardening, play, and large outdoor gatherings. Full of charm inside and out, the main level of the home boasts multiple entertaining and dining areas, highlighted by an expansive sunroom that overlooks the endless rear yard and distant mountain views. Additional interior highlights include an open, bright, eat-in kitchen that connects to a cozy family room with gas fireplace and built-in shelving. Three bedrooms, including a master bedroom with private bath, are all conveniently located on the main level. A partially finished basement provides additional space to host friends and play games. And speaking of space...if you are a car enthusiast, RV owner, or wood-working extraordinaire, than the 1100 square foot detached garage is your dream come true! Mature, well-maintained landscaping showcases the front of the home. Begin or finish your day by waving hello to neighbors from your front porch as they walk by on peacefully quiet, Alleghany Ave.
Location
State VA
County Harrisonburg
Area Harrisonburg
Zoning R-1 Single Family Residential
Rooms
Basement Full, Inside Access, Partly Finished, Walk Out
Kitchen Formica Counter, Wood Cabinets
Interior
Heating Central Heat, Natural Gas
Cooling Central AC, Heat Pump
Flooring Carpet, Vinyl
Fireplaces Type Gas, One
Appliance Dishwasher, Electric Range, Microwave
Laundry Dryer Hookup, Washer Hookup
Exterior
Parking Features Attached, Auto Door, Detached, Large Vehicle, RV
Garage Spaces 2.0
View Mountain View, Residential View
Roof Type Composition Shingle
Building
Lot Description Garden Space, Public Road, Storage Shed
Story 1 Story
Foundation Concrete Block
Sewer Public Sewer
Water Public Water
Level or Stories 1 Story
Structure Type Brick
New Construction No
Schools
Elementary Schools Smithland
Middle Schools Skyline
High Schools Harrisonburg
Others
SqFt Source Public Records
Read Less
Bought with Preslee Real Estate



