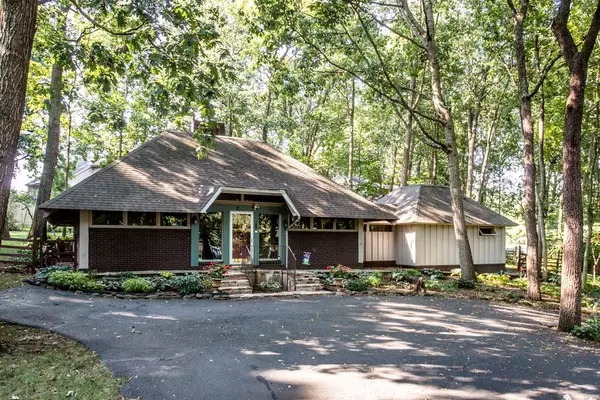For more information regarding the value of a property, please contact us for a free consultation.
2865 FLINT AVE Rockingham, VA 22801
Want to know what your home might be worth? Contact us for a FREE valuation!

Our team is ready to help you sell your home for the highest possible price ASAP
Key Details
Sold Price $324,900
Property Type Single Family Home
Sub Type Detached
Listing Status Sold
Purchase Type For Sale
Square Footage 1,778 sqft
Price per Sqft $182
Subdivision Belmont Estates
MLS Listing ID 634080
Sold Date 10/20/22
Style Post & Beam
Bedrooms 2
Full Baths 2
Year Built 1975
Annual Tax Amount $1,742
Tax Year 22
Lot Size 0.540 Acres
Acres 0.54
Property Description
Situated in the back of a partially wooded and private lot on Flint Avenue is a hidden gem in ultra-popular Belmont Estates. This welcoming post and beam home has been lovingly cared for inside and out by its long-term owners. Enjoy a circular floor plan ideal for entertaining and hosting large parties with numerous seating and gathering areas. A wide eat-in kitchen flows into the dining area or cozy family room with a gorgeous wood-burning stone fireplace. An oversized, private master suite with sitting area allows the opportunity for one level living. There are two additional options for bedrooms - an upstairs loft with large walk-in closet, or a small room in the middle of the home that directly attaches to a full bath. These multi-functional rooms could also serve as a home office or den. The rear yard is a private oasis with numerous sitting areas on the patio and deck. Additional exterior highlights include mature landscaping, tall trees, and fenced rear yard. An oversized building allows ample space for outdoor storage AND the possibility of a wood shop. This home should go quickly - schedule your appointment today!
Location
State VA
County Rockingham
Area Rockingham
Zoning R-2 Residential
Rooms
Basement Slab
Kitchen Formica Counter, Wood Cabinets
Interior
Heating Central Heat, Electric
Cooling Central AC, Heat Pump
Flooring Carpet, Ceramic Tile, Hardwood
Fireplaces Type One, Wood Burning
Appliance Dishwasher, Disposal, Electric Range, Microwave, Refrigerator
Laundry Dryer, Washer
Exterior
Fence Board, Woven Wire
View Residential View
Roof Type Composition Shingle
Building
Lot Description Public Road, Storage Shed
Story 1.5 Story
Foundation Brick, Wood
Sewer Public Sewer
Water Public Water
Level or Stories 1.5 Story
Structure Type Brick,Wood
New Construction No
Schools
Elementary Schools Mountain View (Rockingham)
Middle Schools Wilbur S. Pence
High Schools Turner Ashby
Others
SqFt Source Public Records
Read Less
Bought with Funkhouser Real Estate Group



