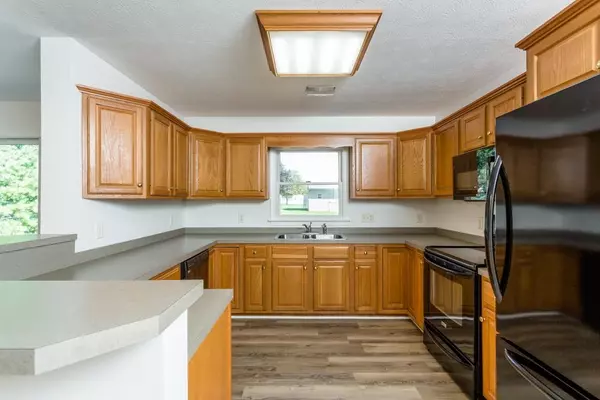For more information regarding the value of a property, please contact us for a free consultation.
3151 WESTWIND DR Rockingham, VA 22801
Want to know what your home might be worth? Contact us for a FREE valuation!

Our team is ready to help you sell your home for the highest possible price ASAP
Key Details
Sold Price $427,525
Property Type Single Family Home
Sub Type Detached
Listing Status Sold
Purchase Type For Sale
Square Footage 2,528 sqft
Price per Sqft $169
Subdivision Belmont Estates
MLS Listing ID 621957
Sold Date 10/15/21
Style Colonial
Bedrooms 4
Full Baths 2
Half Baths 1
Year Built 2000
Annual Tax Amount $2,147
Tax Year 20
Lot Size 0.430 Acres
Acres 0.43
Property Sub-Type Detached
Property Description
Situated on a quiet street of ultra-popular Belmont Estates, this quaint colonial home offers 2500 above grade finished square feet, four bedrooms, and a large, flat rear yard. Have you been searching for a move-in ready home and been disappointed? Well, here's your chance to purchase one where every square inch has fresh, neutral paint along with brand new flooring throughout. A kitchen and great room to the rear of the home combine to form a perfect spot for entertaining friends. The main level also offers a dining room and an additional generously-sized room that could be used as an office, play room, or formal living space. The second level boasts all four bedrooms including the master suite with walk-in closet and jetted tub. A fully fenced rear yard allows an abundance of room for gardening, flower beds, and play (both two and four legged). The detached storage building provides ample space for tools, mowers, etc; and the over-sized double car garage can house several vehicles, motorcycles and bikes. Unwind on the full, covered front porch and wave at the many neighbors who walk the wide, quiet streets. A voluntary annual commitment of $35 allows use of the community playground and inclusion in the neighborhood directory.
Location
State VA
County Rockingham
Area Rockingham
Zoning R-3 General Residential
Rooms
Basement Crawl
Kitchen Formica Counter, Wood Cabinets
Interior
Heating Central Heat, Heat Pump
Cooling Central AC, Heat Pump
Flooring Carpet, Vinyl
Fireplaces Type One
Appliance Breakfast Bar, Dishwasher, Disposal, Electric Range, Microwave, Refrigerator
Laundry Dryer, Washer
Exterior
Parking Features Attached, Auto Door, Faces Front
Garage Spaces 2.0
Fence Chain Link
View Residential View
Roof Type Composition Shingle
Building
Lot Description Fenced Part, Garden Space, Public Road, Storage Shed
Story 2 Story
Foundation Concrete Block
Sewer Public Sewer
Water Public Water
Level or Stories 2 Story
Structure Type Brick,Vinyl
New Construction No
Schools
Elementary Schools Mountain View (Rockingham)
Middle Schools Wilbur S. Pence
High Schools Turner Ashby
Others
Senior Community No
SqFt Source Public Records
Read Less
Bought with LONG & FOSTER REAL ESTATE INC FISHERSVILLE



