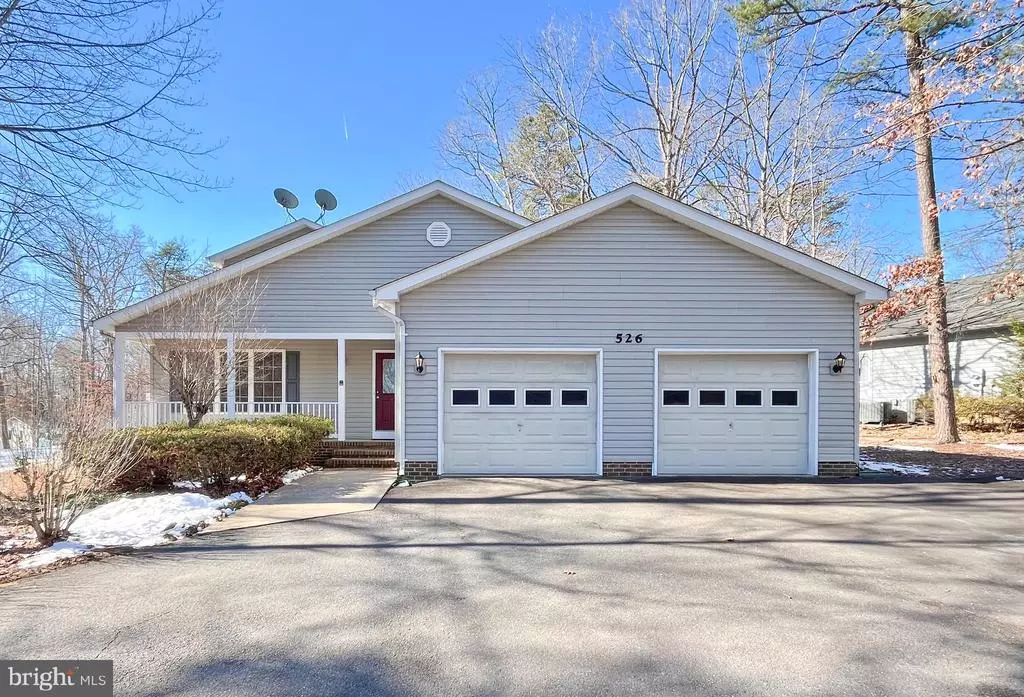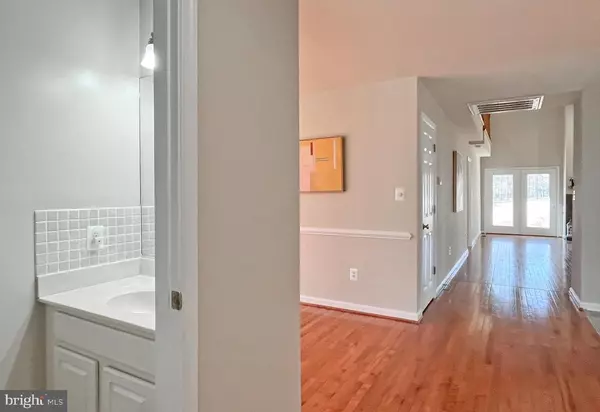3 Beds
3 Baths
2,150 SqFt
3 Beds
3 Baths
2,150 SqFt
Key Details
Property Type Single Family Home
Sub Type Detached
Listing Status Active
Purchase Type For Sale
Square Footage 2,150 sqft
Price per Sqft $194
Subdivision Lake Of The Woods
MLS Listing ID VAOR2008944
Style Contemporary
Bedrooms 3
Full Baths 2
Half Baths 1
HOA Fees $2,075/ann
Year Built 2000
Annual Tax Amount $2,052
Tax Year 2024
Lot Size 10,890 Sqft
Acres 0.25
Property Sub-Type Detached
Property Description
Location
State VA
County Orange
Area Orange
Zoning R-3 Residential
Rooms
Basement Crawl
Interior
Heating Electric, Heat Pump
Cooling Heat Pump
Flooring Wood
Fireplaces Type Glassed-in, One
Window Features Insulated Windows
Laundry Dryer
Exterior
Pool Community
Waterfront Description Pond / Lake
View Golf Course View
Roof Type Composition Shingle
Building
Story 2 Story
Foundation Poured Concrete
Sewer Public Sewer
Water Public Water
Level or Stories 2 Story
Structure Type Vinyl
New Construction No
Schools
Elementary Schools Locust Grove
Middle Schools Locust Grove
High Schools Orange
Others
SqFt Source Other






