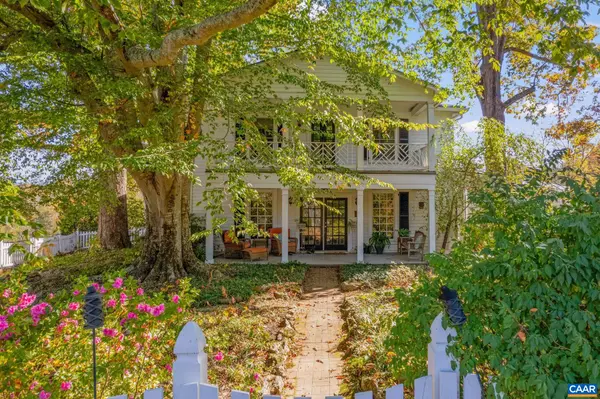6 Beds
4.5 Baths
5,033 SqFt
6 Beds
4.5 Baths
5,033 SqFt
Key Details
Property Type Single Family Home
Sub Type Detached
Listing Status Active
Purchase Type For Sale
Square Footage 5,033 sqft
Price per Sqft $349
Subdivision Hidden Hills
MLS Listing ID 660710
Bedrooms 6
Full Baths 4
Half Baths 1
HOA Fees $450/ann
Year Built 1875
Annual Tax Amount $9,001
Tax Year 2024
Lot Size 26.000 Acres
Acres 26.0
Property Sub-Type Detached
Property Description
Location
State VA
County Louisa
Area Louisa
Zoning General Residential
Rooms
Kitchen Granite, Wood Cabinets
Interior
Heating Central Heat, Forced Air, Heat Pump
Cooling Central AC, Heat Pump, Window Unit(s)
Flooring Ceramic Tile, Hardwood
Fireplaces Type Three or More, Wood Stove
Inclusions Main House: Wood Burning Stove, Hot tub, Refrigerator, Gas Stove top, Oven, Wall oven, warming drawer, microwave, dishwasher, Disposal, Washer and dryer. GENERATOR partial house, garden pump for irrigation. Guest House: Refrigerator, Stove, dishwasher
Window Features 9' Ceilings,Double-hung Windows
Laundry Dryer, Large Sink, Washer
Exterior
Garage Spaces 3.0
Waterfront Description Stream / Creek
View Garden View, Mountain View, Panoramic View, Pastoral View, Wooded View
Roof Type Metal - Galv Steel
Building
Story 2 Story
Foundation Concrete Block
Sewer Septic Tank
Water Individual Well
Level or Stories 2 Story
New Construction No
Schools
Elementary Schools Trevilians
Middle Schools Louisa
High Schools Louisa
Others
SqFt Source Public Records
Virtual Tour https://drive.google.com/file/d/1kLBu47uD6gduUltpmqgI-O7d8WgiMfk2/view






