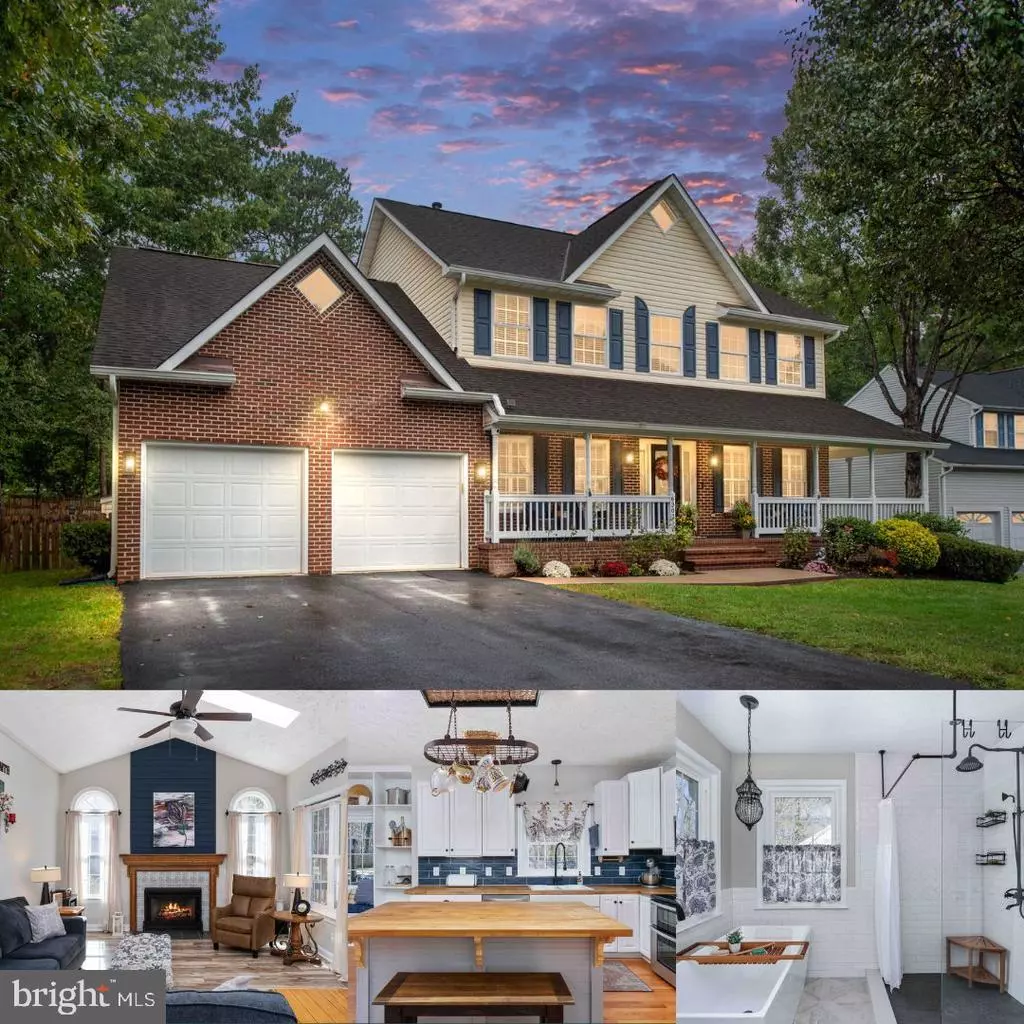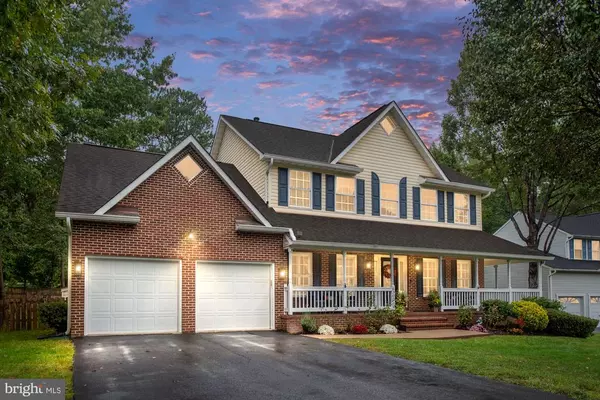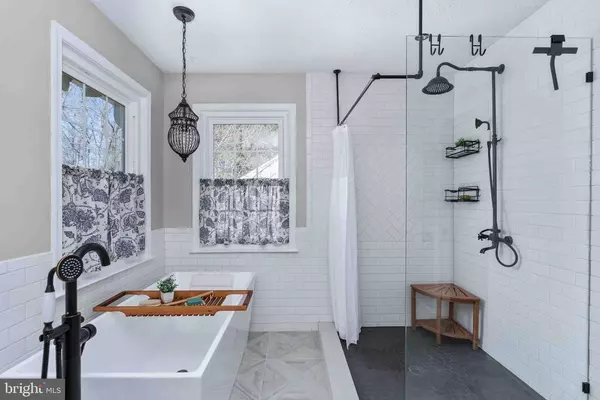4 Beds
4 Baths
3,226 SqFt
4 Beds
4 Baths
3,226 SqFt
Key Details
Property Type Single Family Home
Sub Type Detached
Listing Status Active
Purchase Type For Sale
Square Footage 3,226 sqft
Price per Sqft $170
Subdivision Fox Point
MLS Listing ID VASP2027876
Style Colonial
Bedrooms 4
Full Baths 3
Half Baths 1
HOA Fees $195/qua
Year Built 1999
Annual Tax Amount $3,130
Tax Year 2024
Lot Size 0.390 Acres
Acres 0.39
Property Sub-Type Detached
Property Description
Location
State VA
County Spotsylvania
Area Spotsylvania
Zoning RU Rural
Rooms
Basement Full, Sump Pump, Walk Out, Windows
Interior
Heating Central Heat, Natural Gas
Cooling Central AC
Flooring Ceramic Tile, Hardwood, Other, Wood
Fireplaces Type One
Exterior
Garage Spaces 2.0
Fence Board, Picket, Totally Fenced
Pool Community
Roof Type Composition Shingle,Wood Shingle
Building
Story 3 Story
Sewer Public Sewer
Water Public Water
Level or Stories 3 Story
Structure Type Brick
New Construction No
Schools
Elementary Schools Courtland
Middle Schools Spotsylvania
High Schools Courtland
Others
SqFt Source Other






