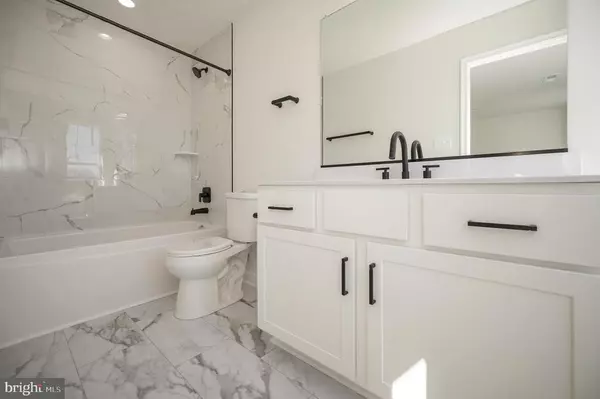6 Beds
5 Baths
4,480 SqFt
6 Beds
5 Baths
4,480 SqFt
Key Details
Property Type Single Family Home
Sub Type Detached
Listing Status Active
Purchase Type For Sale
Square Footage 4,480 sqft
Price per Sqft $223
Subdivision Waverly Village
MLS Listing ID VASP2030436
Style Colonial,Traditional
Bedrooms 6
Full Baths 5
Year Built 2025
Tax Year 2024
Lot Size 0.480 Acres
Acres 0.48
Property Sub-Type Detached
Property Description
Location
State VA
County Spotsylvania
Area Spotsylvania
Zoning R-1 Residential
Rooms
Basement Finished, Full, Inside Access, Walk Out, Windows
Interior
Heating Central Heat, Electric, Natural Gas
Cooling Central AC
Flooring Carpet, Ceramic Tile
Window Features Insulated Windows,Low-E Windows,Screens,Storm Windows,Transom,Tray Ceiling,Vaulted/Cathedral Ceiling
Exterior
Garage Spaces 2.0
Roof Type Architectural Style
Building
Story 3 Story
Sewer Public Sewer
Water Public Water
Level or Stories 3 Story
Structure Type Vinyl
New Construction Yes
Schools
Elementary Schools Battlefield
Middle Schools Chancellor
High Schools Chancellor
Others
SqFt Source Other






