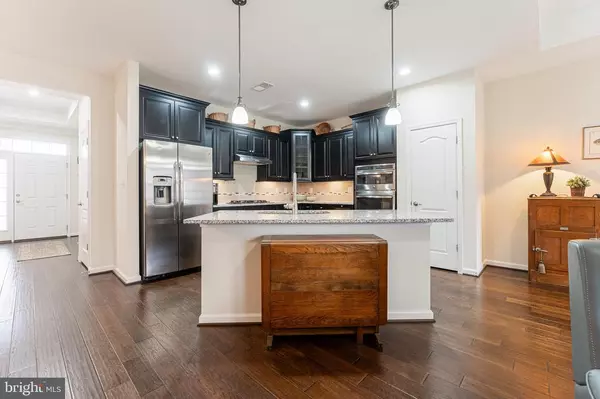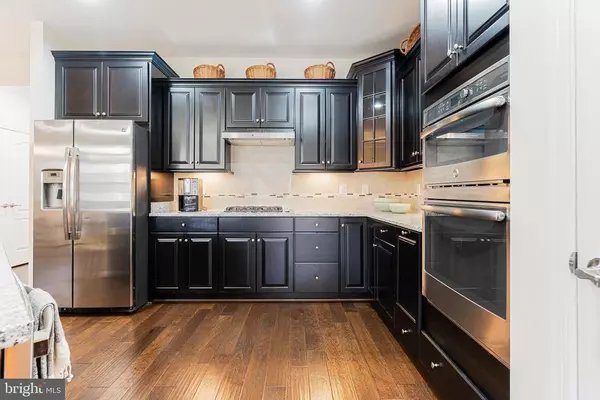4 Beds
3 Baths
3,086 SqFt
4 Beds
3 Baths
3,086 SqFt
Key Details
Property Type Single Family Home
Sub Type Detached
Listing Status Active
Purchase Type For Sale
Square Footage 3,086 sqft
Price per Sqft $199
Subdivision Virginia Heritage At Lee'S Parke
MLS Listing ID VASP2030342
Style Ranch
Bedrooms 4
Full Baths 3
HOA Fees $280/mo
Year Built 2017
Annual Tax Amount $3,657
Tax Year 2024
Lot Size 7,840 Sqft
Acres 0.18
Property Sub-Type Detached
Property Description
Location
State VA
County Spotsylvania
Area Spotsylvania
Zoning P-2 Professional
Rooms
Basement Finished
Interior
Heating Forced Air, Natural Gas
Cooling Central AC
Fireplaces Type Gas, One
Window Features Tray Ceiling
Laundry Dryer, Dryer Hookup, Washer, Washer Hookup
Exterior
Garage Spaces 2.0
Pool Community
Roof Type Architectural Style
Building
Story 2 Story
Sewer Public Sewer
Water Public Water
Level or Stories 2 Story
Structure Type Brick,Vinyl
New Construction No
Schools
Middle Schools Other
Others
SqFt Source Public Records






