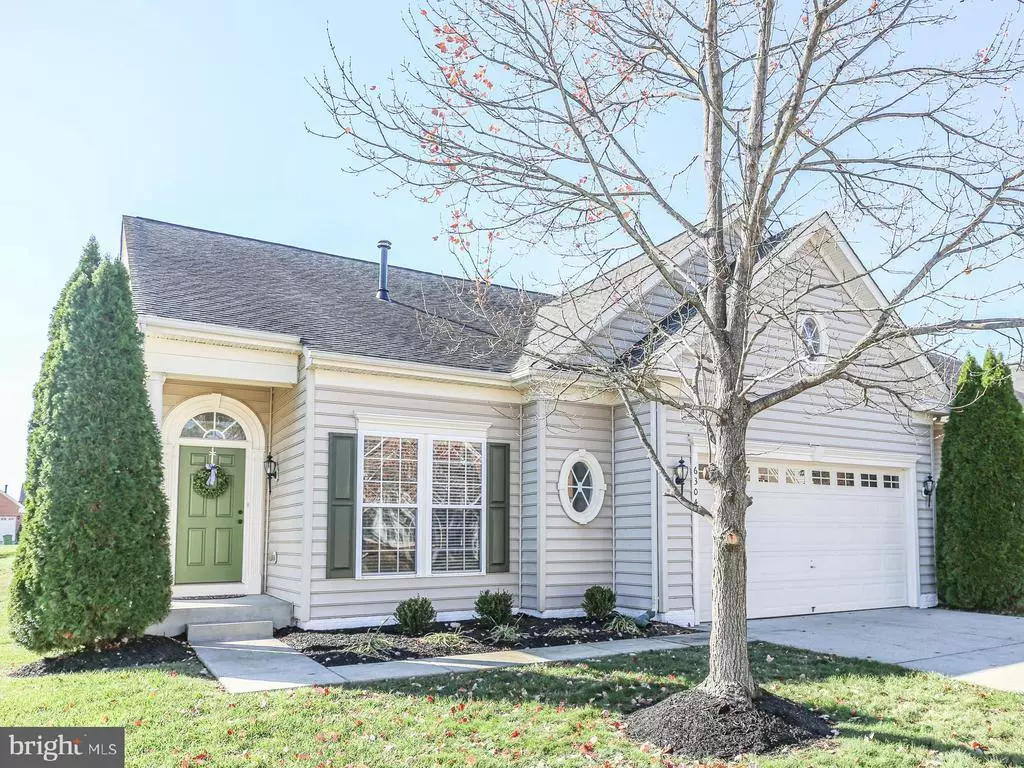3 Beds
3 Baths
2,447 SqFt
3 Beds
3 Baths
2,447 SqFt
Key Details
Property Type Single Family Home
Sub Type Detached
Listing Status Active
Purchase Type For Sale
Square Footage 2,447 sqft
Price per Sqft $230
Subdivision Virginia Heritage At Lee'S Parke
MLS Listing ID VASP2029482
Style Contemporary,Ranch
Bedrooms 3
Full Baths 3
HOA Fees $280/mo
Year Built 2008
Annual Tax Amount $3,235
Tax Year 2024
Lot Size 6,098 Sqft
Acres 0.14
Property Sub-Type Detached
Property Description
Location
State VA
County Spotsylvania
Area Spotsylvania
Zoning P-2 Professional
Rooms
Basement Full, Outside Entrance, Partial, Sump Pump, Unfinished, Walk Out, Windows
Interior
Heating Electric, Heat Pump
Cooling Central AC
Flooring Carpet, Ceramic Tile, Hardwood, Wood
Fireplaces Type Gas, One
Window Features 9' Ceilings,Tray Ceiling
Laundry Dryer Hookup, Washer Hookup
Exterior
Garage Spaces 2.0
Pool Community
Building
Story 3 Story
Foundation Poured Concrete
Sewer Public Sewer
Water Public Water
Level or Stories 3 Story
Structure Type Vinyl
New Construction No
Schools
Middle Schools Other
Others
SqFt Source Other






