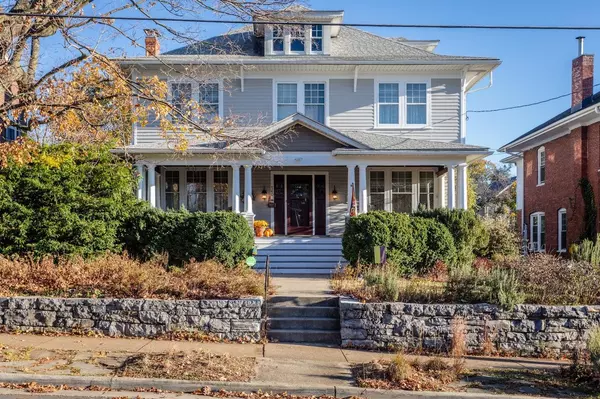4 Beds
3 Baths
3,176 SqFt
4 Beds
3 Baths
3,176 SqFt
Key Details
Property Type Single Family Home
Sub Type Detached
Listing Status Pending
Purchase Type For Sale
Square Footage 3,176 sqft
Price per Sqft $185
Subdivision Old Town
MLS Listing ID 658934
Style American Foursquare
Bedrooms 4
Full Baths 3
Year Built 1910
Annual Tax Amount $4,616
Tax Year 2024
Lot Size 9,147 Sqft
Acres 0.21
Property Description
Location
State VA
County Harrisonburg
Area Harrisonburg
Zoning UR Urban Residential District
Rooms
Basement Full, Unfinished
Kitchen Granite, Wood Cabinets
Interior
Heating Hot Water, Natural Gas
Cooling Heat Pump
Flooring Carpet, Ceramic Tile, Cork, Wood
Fireplaces Type Gas Logs
Inclusions All Kitchen Appliances, Washer, Dryer
Window Features 10' Ceilings
Laundry Dryer, Washer
Exterior
Roof Type Composition Shingle
Building
Story 2 Story
Foundation Stone
Sewer Public Sewer
Water Public Water
Level or Stories 2 Story
Structure Type Shingle,Wood
New Construction No
Schools
Elementary Schools Spotswood (Harrisonburg)
Middle Schools Skyline
High Schools Harrisonburg
Others
SqFt Source Public Records






