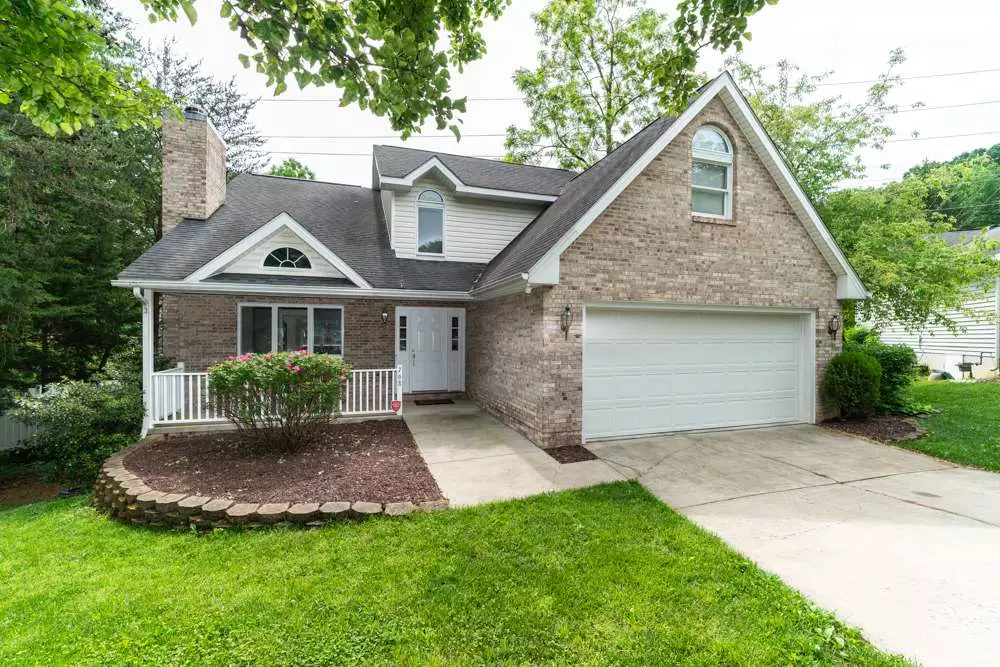3 Beds
2.5 Baths
1,800 SqFt
3 Beds
2.5 Baths
1,800 SqFt
Key Details
Property Type Single Family Home
Sub Type Detached
Listing Status Active
Purchase Type For Sale
Square Footage 1,800 sqft
Price per Sqft $249
Subdivision Woodland
MLS Listing ID 658931
Bedrooms 3
Full Baths 2
Half Baths 1
Year Built 2001
Annual Tax Amount $3,321
Tax Year 19
Lot Size 7,840 Sqft
Acres 0.18
Property Description
Location
State VA
County Harrisonburg
Area Harrisonburg
Zoning R-3 Multiple Dwelling Residential
Rooms
Kitchen Formica Counter, White Cabinets
Interior
Heating Central Heat, Electric
Cooling Central AC, Heat Pump
Flooring Carpet, Ceramic Tile, Hardwood
Fireplaces Type One, Wood Burning
Inclusions All major kitchen appliances
Laundry Dryer Hookup, Large Sink, Washer Hookup
Exterior
Garage Spaces 2.0
Roof Type Architectural Style
Building
Story 2 Story
Foundation Brick, Concrete Block
Sewer Public Sewer
Water Public Water
Level or Stories 2 Story
New Construction No
Schools
Elementary Schools Stone Spring
Middle Schools Thomas Harrison
High Schools Harrisonburg
Others
SqFt Source Public Records






