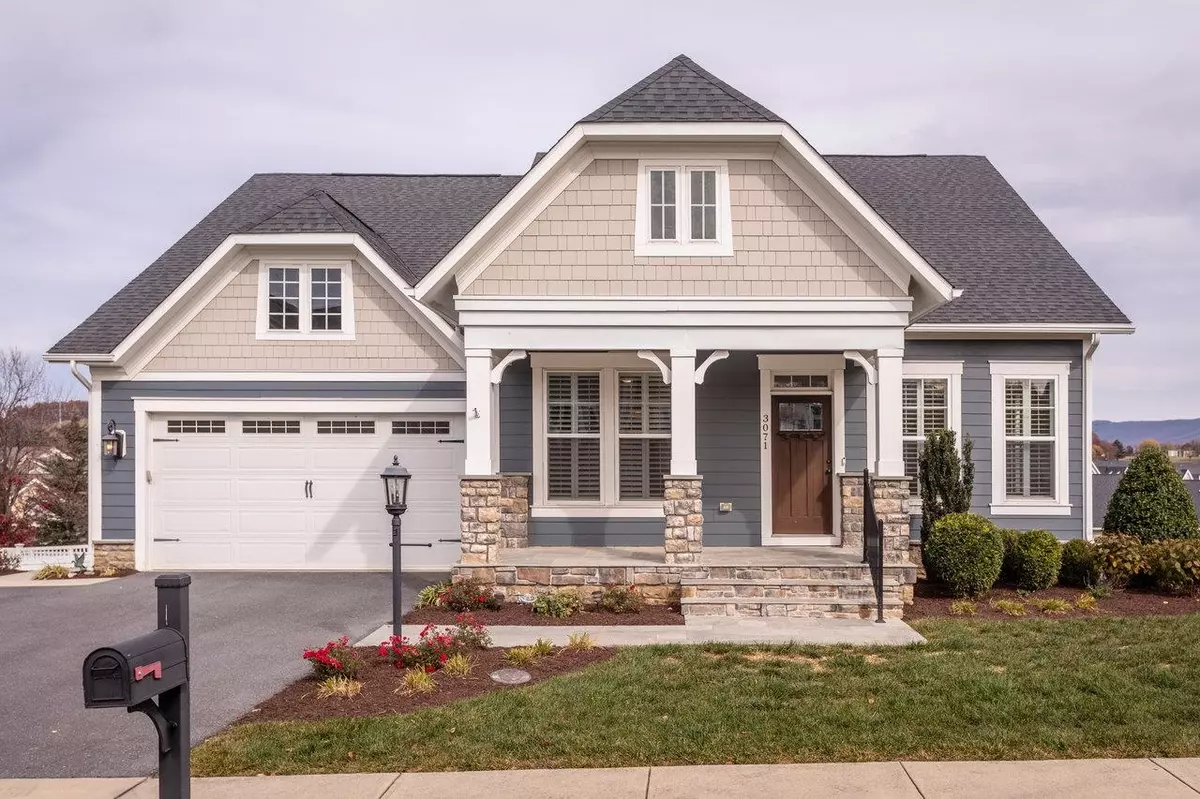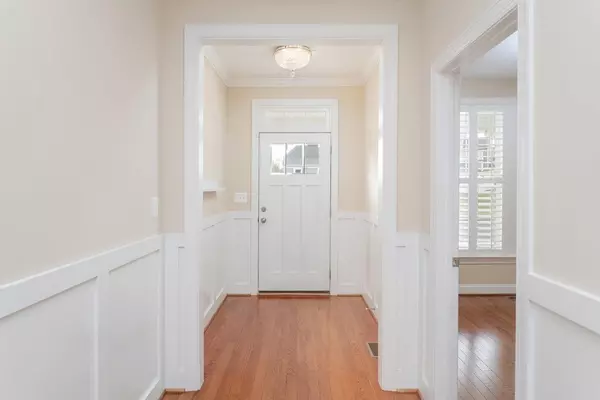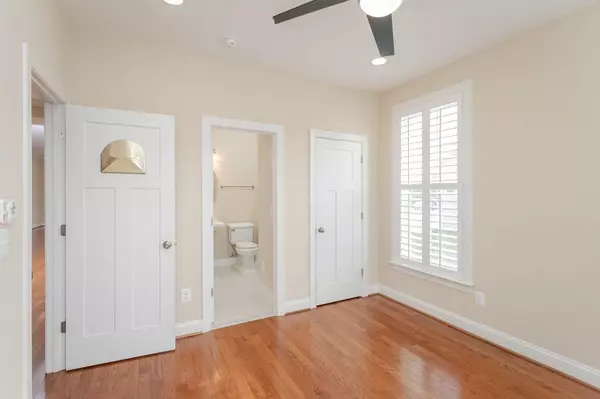
5 Beds
5 Baths
3,108 SqFt
5 Beds
5 Baths
3,108 SqFt
Key Details
Property Type Single Family Home
Sub Type Detached
Listing Status Active
Purchase Type For Sale
Square Footage 3,108 sqft
Price per Sqft $225
Subdivision Preston Lake
MLS Listing ID 658541
Bedrooms 5
Full Baths 5
HOA Fees $220/mo
Year Built 2017
Annual Tax Amount $4,149
Tax Year 2023
Lot Size 0.390 Acres
Acres 0.39
Property Description
Location
State VA
County Rockingham
Area Rockingham
Zoning R-5 Planned Unit Development
Rooms
Basement Full, Inside Access, Outside Entrance, Sump Pump, Walk Out, Windows
Kitchen Quartz Counter
Interior
Heating Forced Air, Heat Pump, Natural Gas
Cooling Central AC
Flooring Carpet, Ceramic Tile, Oak
Fireplaces Type Gas Logs, One
Inclusions Gas range, dishwasher, refrigerator, microwave oven, clothes washer, clothes dryer, electric fireplace in primary suite, mounted TV in great room
Window Features 9' Ceilings
Laundry Dryer, Dryer Hookup, Large Sink, Washer, Washer Hookup
Exterior
Garage Spaces 2.0
View Mountain View, Residential View
Roof Type Composition Shingle
Building
Story 1.5 Story
Foundation Poured Concrete
Sewer Public Sewer
Water Public Water
Level or Stories 1.5 Story
Structure Type Hardie Plank
New Construction No
Schools
Elementary Schools Cub Run (Rockingham)
Middle Schools Montevideo
High Schools Spotswood
Others
SqFt Source Public Records
GET MORE INFORMATION







