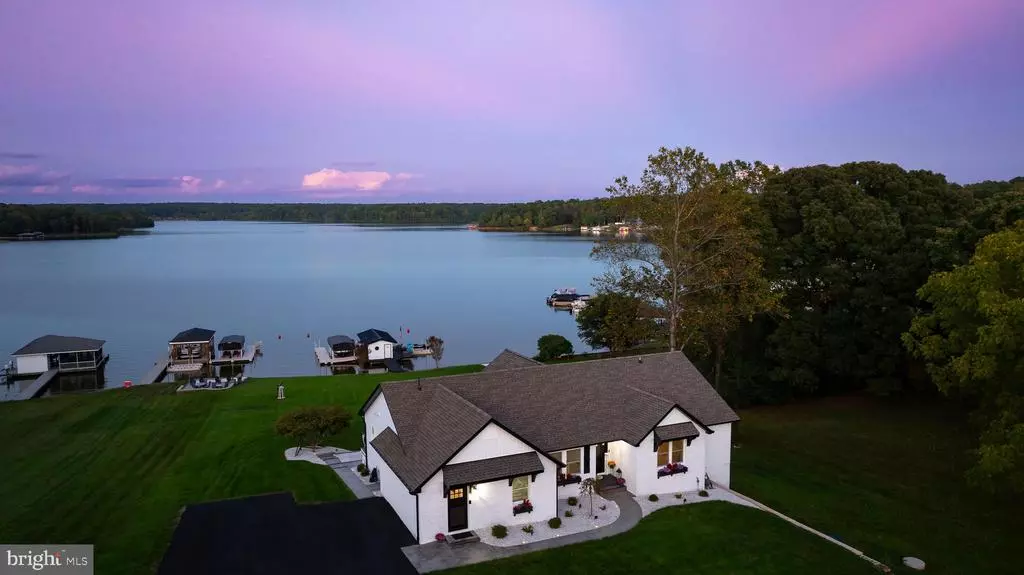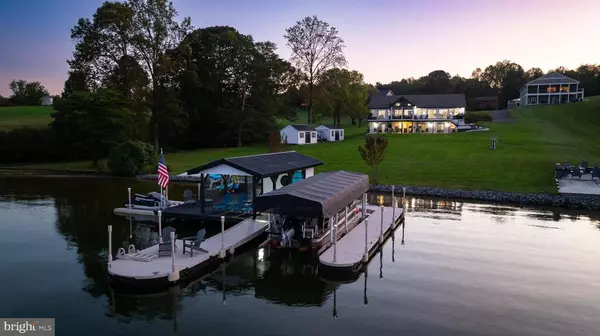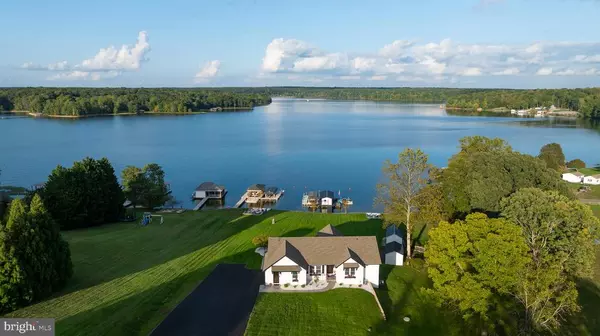
6 Beds
3 Baths
3,630 SqFt
6 Beds
3 Baths
3,630 SqFt
Key Details
Property Type Single Family Home
Sub Type Detached
Listing Status Pending
Purchase Type For Sale
Square Footage 3,630 sqft
Price per Sqft $481
Subdivision Oak Grove Estates
MLS Listing ID VALA2006604
Style Contemporary,Ranch,Craftsman
Bedrooms 6
Full Baths 3
HOA Fees $325/ann
Year Built 1998
Annual Tax Amount $6,575
Tax Year 2023
Lot Size 1.390 Acres
Acres 1.39
Property Description
Location
State VA
County Louisa
Area Louisa
Zoning R-1 Residential
Rooms
Basement Finished, Full, Heated, Inside Access, Outside Entrance, Partly Finished, Walk Out, Windows
Interior
Heating Electric, Heat Pump, Propane
Cooling Central AC
Inclusions Kitchen appliances, washer and dryer on the main level and the washer and dryer in the basement convey. Furniture and some wall decor can be purchased separately for $26, 000. The boat and jet ski can also be purchased separately. See MLS documents section
Window Features Insulated Windows,Vaulted/Cathedral Ceiling
Laundry Dryer, Dryer Hookup, Washer, Washer Hookup
Exterior
Waterfront Description Pond / Lake
View Water View
Roof Type Wood Shingle
Building
Story 2 Story
Foundation Brick
Sewer Septic Tank
Water Individual Well
Level or Stories 2 Story
Structure Type Brick,Vinyl
New Construction No
Schools
Elementary Schools T. Jefferson
Middle Schools Louisa
High Schools Louisa
Others
SqFt Source Other
GET MORE INFORMATION







