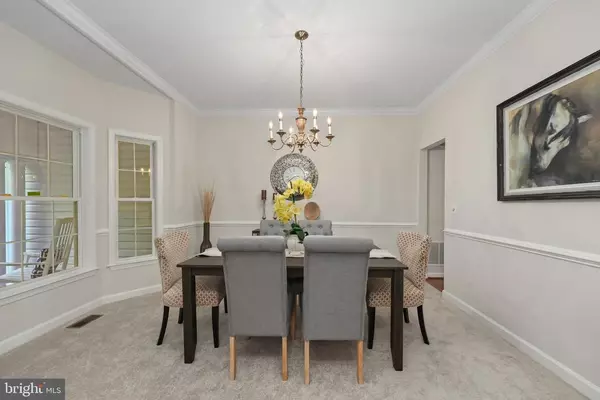
5 Beds
4 Baths
4,201 SqFt
5 Beds
4 Baths
4,201 SqFt
Key Details
Property Type Single Family Home
Sub Type Detached
Listing Status Pending
Purchase Type For Sale
Square Footage 4,201 sqft
Price per Sqft $166
Subdivision South Wales
MLS Listing ID VACU2008388
Style Colonial
Bedrooms 5
Full Baths 3
Half Baths 1
HOA Fees $180/qua
Year Built 1998
Annual Tax Amount $2,587
Tax Year 2022
Lot Size 1.000 Acres
Acres 1.0
Property Description
Location
State VA
County Culpeper
Area Culpeper
Zoning R-1 Residential
Rooms
Basement Finished, Full, Heated, Walk Out, Windows
Interior
Heating Forced Air, Propane
Cooling Central AC
Flooring Carpet, Ceramic Tile, Hardwood, Laminate, Wood
Fireplaces Type Gas, Stone, Two
Window Features Insulated Windows,Screens,Storm Windows,Vaulted/Cathedral Ceiling
Laundry Dryer, Dryer Hookup, Washer, Washer Hookup
Exterior
Garage Spaces 2.0
View Garden View, Wooded View
Roof Type Architectural Style
Building
Story 3 Story
Sewer Public Sewer
Water Public Water
Level or Stories 3 Story
Structure Type Vinyl
New Construction No
Schools
Elementary Schools Emerald Hill
Middle Schools Culpeper
High Schools Culpeper
Others
SqFt Source Other
GET MORE INFORMATION







