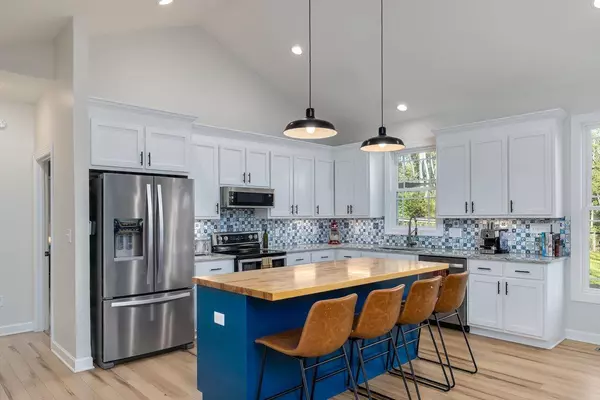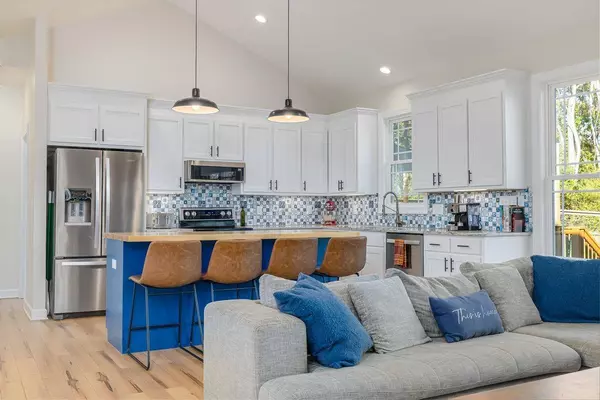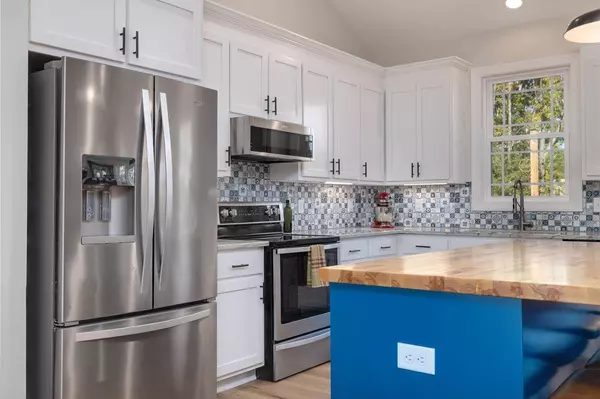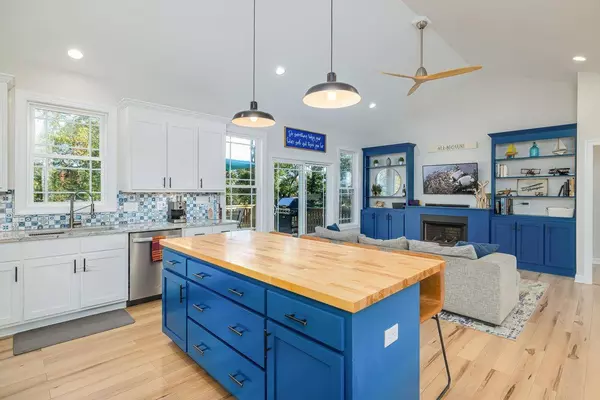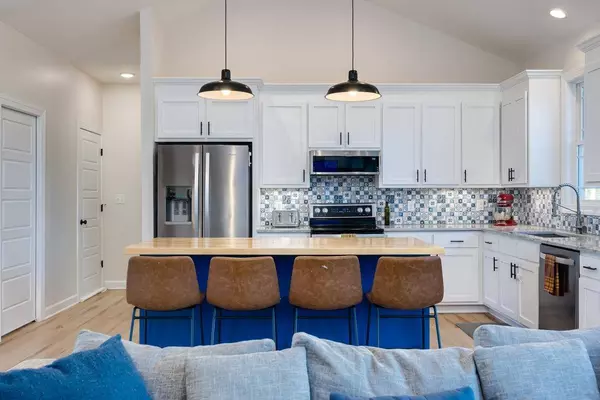
VIDEO
GALLERY
PROPERTY DETAIL
Key Details
Sold Price $430,938
Property Type Single Family Home
Sub Type Detached
Listing Status Sold
Purchase Type For Sale
Square Footage 1, 464 sqft
Price per Sqft $294
Subdivision Valley Manor
MLS Listing ID 657690
Sold Date 12/04/24
Bedrooms 3
Full Baths 2
HOA Y/N No
Abv Grd Liv Area 1,464
Year Built 2020
Annual Tax Amount $2,501
Tax Year 2024
Lot Size 1.100 Acres
Acres 1.1
Property Sub-Type Detached
Location
State VA
County Augusta
Zoning SF Single Family Residential
Direction From I-81 S take exit 225 toward State Hwy 262 S/Woodrow Wilson Pkwy, merge right onto Woodrow Wilson Pkwy, take VA-254/Parkersburg Pike exit, turn right onto Parkersburg Pike, left onto Cedar Green Rd, left onto Valley Manor Dr, left onto Farmwood Ct.
Rooms
Basement Crawl Space
Main Level Bedrooms 3
Building
Foundation Block
Sewer Conventional Sewer
Water Public
Level or Stories One
New Construction No
Interior
Interior Features Attic, Double Vanity, Primary Downstairs, Permanent Attic Stairs, Breakfast Bar, Entrance Foyer, Kitchen Island, Recessed Lighting, Vaulted Ceiling(s)
Heating Heat Pump
Cooling Central Air
Flooring Luxury Vinyl, Luxury VinylPlank
Fireplaces Type Gas, Gas Log
Fireplace Yes
Appliance Dishwasher, Electric Range, Disposal, Microwave, Refrigerator, Dryer, Washer
Laundry Washer Hookup, Dryer Hookup
Exterior
Parking Features Attached, Garage, Garage Door Opener, Garage Faces Side
Garage Spaces 2.0
Utilities Available Cable Available
Water Access Desc Public
Roof Type Composition,Shingle
Porch Deck, Front Porch, Porch
Garage Yes
Schools
Elementary Schools Churchville
Middle Schools Buffalo Gap
High Schools Buffalo Gap
Others
Tax ID 054D-2-7
Security Features Smoke Detector(s)
Financing Conventional
SIMILAR HOMES FOR SALE
Check for similar Single Family Homes at price around $430,938 in Staunton,VA

Pending
$375,000
1423 N AUGUSTA ST N, Staunton, VA 24401
Listed by PREMIER PROPERTIES4 Beds 2 Baths 2,145 SqFt
Active
$249,900
45 WOODLEE RD, Staunton, VA 24401
Listed by 1ST CHOICE REAL ESTATE3 Beds 2 Baths 1,080 SqFt
Pending
$366,900
1229 STOCKER ST, Staunton, VA 24401
Listed by EPIQUE REALTY3 Beds 2 Baths 1,552 SqFt


